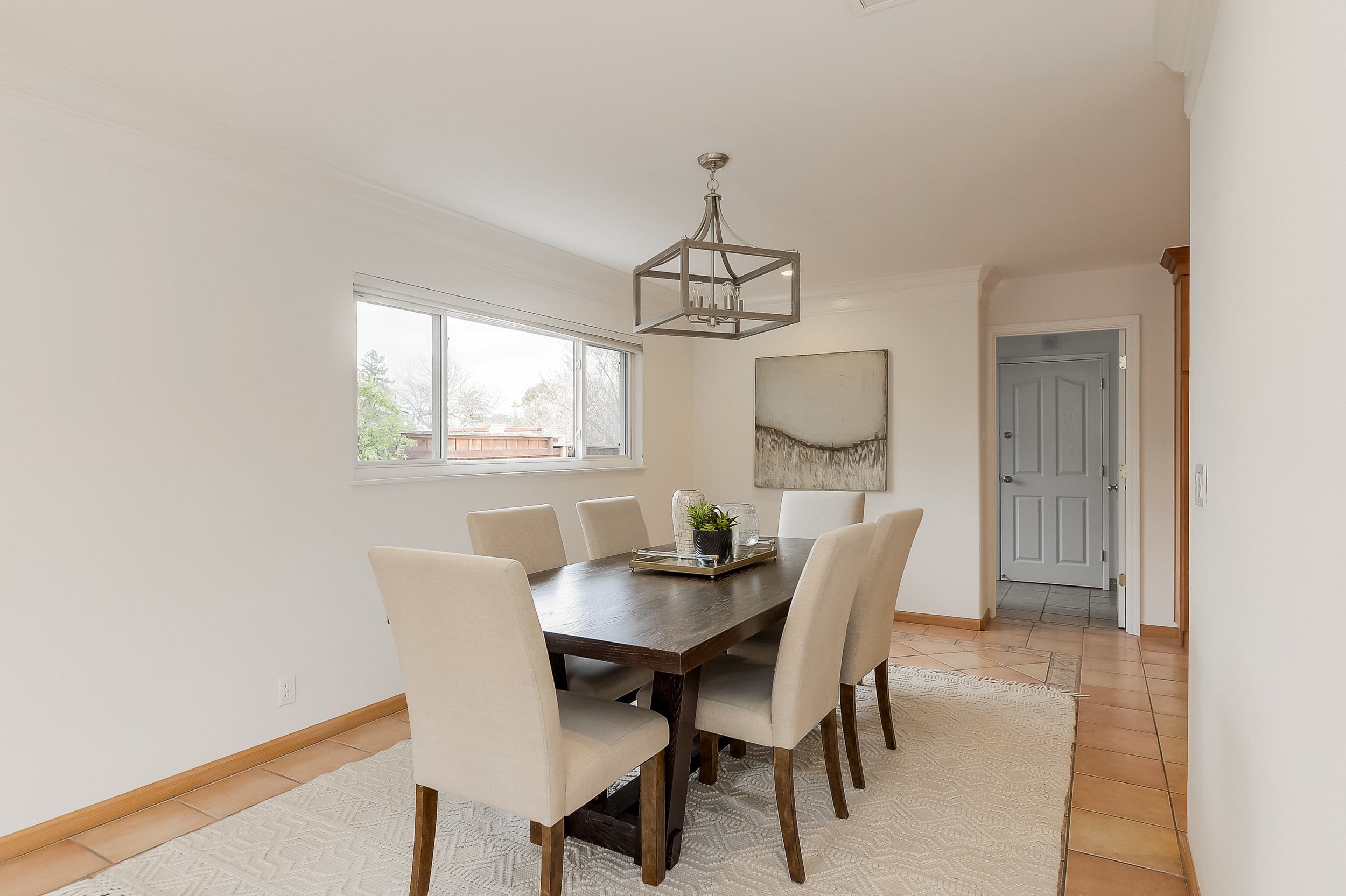
Bright & Spacious with Access to Cupertino Schools
1450 Holt Avenue, Los Altos
Exuding timeless ranch style, this meticulously updated home features a bright, open design complemented by beautiful hardwood and tiled floors. The central gourmet kitchen seamlessly connects to the living and dining areas, while sliding glass doors effortlessly lead to the expansive and private rear yard. Four bedrooms, including the primary suite, are discreetly arranged in a separate wing. Positioned on a corner lot of almost one-quarter acre, this premier neighborhood boasts extra-wide streets and is a mere block from Grant Park, with quick access to restaurants, cafes, and shops. The crowning touch is coveted access to acclaimed Cupertino schools. Welcome home!
Offered at $3,498,000
-
4 bedrooms and 2.5 baths on one level
Approximately 1,956 square feet of living space
Freshly painted and beautiful hardwood and tile floors
Welcoming front walkway outlined in flowering spring bulbs and arriving at a covered porch
Spacious living room, with multiple seating areas, features hardwood floors, a marble fireplace, and sliding glass door to the rear yard; layers of crown moldings and recessed lighting adorn the ceiling
Formal, but open, dining area features tiled flooring outlined with an inlaid feature strip
Remodeled kitchen, open to the living and dining areas, has fine cherry cabinetry topped in granite slab with tiled backsplashes and coordinating tile floor; a long island offers table-style seating at one end and numerous cone-shaped pendants add artistic lighting
GE Monogram appliances include a 5-burner gas cooktop, 2 ovens, and built-in refrigerator, plus a Bosch dishwasher
Primary bedroom suite has a lighted ceiling fan, entire wall of closets, and en suite bath with pedestal sink and glass-enclosed shower
Three additional bedrooms are served by a hall bath with dual-sink vanity and glass-enclosed tub with overhead shower
Other features: half-bath; laundry room with LG washer/dryer; attached 2-car garage with built-ins; all bedroom closets with cedar lining and organizers
Extra-large wraparound rear yard with flagstone patio and lawn in a very private setting on nearly one-quarter acre (approximately 10,454 square feet)
Premier location in a neighborhood with extra-wide streets just one block to Grant park and minutes to shops, cafes, and restaurants
Excellent Cupertino schools: Montclaire Elementary, Cupertino Middle, Homestead High (buyer to confirm enrollment)
Architecture + Design
Los Altos
California



























